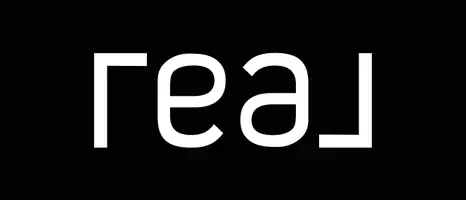$849,999
$849,999
For more information regarding the value of a property, please contact us for a free consultation.
10480 Birch RD Anchorage, AK 99507
4 Beds
3 Baths
2,178 SqFt
Key Details
Sold Price $849,999
Property Type Single Family Home
Listing Status Sold
Purchase Type For Sale
Square Footage 2,178 sqft
Price per Sqft $390
MLS Listing ID 24-14374
Sold Date 05/16/25
Style Split Entry
Bedrooms 4
Full Baths 3
Construction Status Existing Structure
Year Built 1990
Annual Tax Amount $7,656
Lot Size 1.122 Acres
Acres 1.12
Source Alaska Multiple Listing Service
Property Description
Welcome to this cozy Alaskan retreat featuring 4 bed, 3 full baths across 2,178 sqft. The large master suite includes a private bath & bonus room. Spacious usable 1.12-acre lot, perfect for parking all your Alaskan toys. Inside, you'll love the large open kitchen w/ stainless steel appliances, Silestone countertops, & tile backsplash. Formal living room upstairs & family room downstairs Built in 1990, this home is perfect for multigenerational living w/ bedrooms on different levels. Step outside to a large sunny deck w/ Trex, providing a low-maintenance space to enjoy the beautiful surroundings. A versatile 1,200 sqft studio/workshop offers endless possibilities. The property includes a 2-car garage, & the attached 45x26 shop can accommodate 4-6 cars w/ 3 man doors & a garage door to the rear. Multiple storage sheds & additional covered storage under the deck. This home is & has been a successful short-term rental, making it an excellent investment opportunity. Don't miss out on your perfect Alaskan dream home!
Location
State AK
Area 30 - Abbott Rd - Dearmoun Rd
Zoning R6 - Suburban Residential
Direction East on O'Malley to Birch. North to 10480 On left (West) side.
Interior
Interior Features Basement, Ceiling Fan(s), CO Detector(s), Den &/Or Office, Dishwasher, Disposal, Electric, Family Room, Fireplace, Jetted Tub, Microwave (B/I), Range/Oven, Refrigerator, Security System, Smoke Detector(s), Soaking Tub, Trash Compactor, Vaulted Ceiling(s), Washer &/Or Dryer, Washer &/Or Dryer Hookup, Water Softener, Window Coverings, Solid Surface Counter
Heating Forced Air, Natural Gas
Flooring Laminate, Ceramic Tile, Carpet
Exterior
Exterior Feature Cable TV, Covenant/Restriction, Deck/Patio, Fire Pit, Fire Service Area, Garage Door Opener, In City Limits, Landscaping, Motion Lighting, Road Service Area, Shed, Storage, Paved Driveway, RV Parking
Parking Features Attached, Heated
Garage Spaces 6.0
Garage Description 6.0
View Mountains, Partial
Roof Type Composition,Shingle,Asphalt
Topography Level,Sloping
Building
Lot Description Level, Sloping
Foundation None
Lot Size Range 1.12
Architectural Style Split Entry
New Construction No
Construction Status Existing Structure
Schools
Elementary Schools O'Malley
Middle Schools Hanshew
High Schools Service
Others
Tax ID 0155013700001
Acceptable Financing AHFC, Cash, Conventional, FHA, VA Loan
Listing Terms AHFC, Cash, Conventional, FHA, VA Loan
Read Less
Want to know what your home might be worth? Contact us for a FREE valuation!

Our team is ready to help you sell your home for the highest possible price ASAP

Copyright 2025 Alaska Multiple Listing Service, Inc. All rights reserved
Bought with Herrington and Company, LLC






