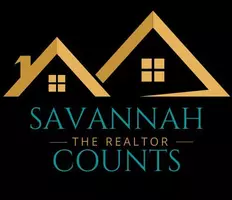$1,200,000
$1,200,000
For more information regarding the value of a property, please contact us for a free consultation.
7841 W Sun Ridge CIR Wasilla, AK 99623
4 Beds
6 Baths
3,916 SqFt
Key Details
Sold Price $1,200,000
Property Type Single Family Home
Listing Status Sold
Purchase Type For Sale
Square Footage 3,916 sqft
Price per Sqft $306
MLS Listing ID 25-3211
Sold Date 05/16/25
Style Ranch-Traditional,Other - See Remarks
Bedrooms 4
Full Baths 4
Half Baths 2
Construction Status Existing Structure
HOA Fees $12/ann
Year Built 2017
Annual Tax Amount $11,101
Lot Size 5.890 Acres
Acres 5.89
Source Alaska Multiple Listing Service
Property Description
Welcome to your dream retreat. Introducing this stunning custom farm house which backs up to a private 2200' airstrip. This estate is perfect for all buyers seeking a luxurious and spacious sanctuary. Boasting 4 bedrooms, 4.5 bathrooms, generous floor plan of 3916 sqft, and a detached 1440 sqft shop! This home offers ample space for families of all sizes.
Location
State AK
Area Wa - Wasilla
Zoning UNZ - Not Zoned-all MSB but Palmer/Wasilla/Houston
Direction Parks, Left on Sylvan Rd, Right on w. Sun Ridge Cir, House is on the right.
Interior
Interior Features Air Exchanger, Arctic Entry, BR/BA on Main Level, BR/BA Primary on Main Level, Ceiling Fan(s), Central Vacuum, CO Detector(s), Den &/Or Office, Dishwasher, Family Room, Fireplace, Gas Cooktop, Gas Fireplace, Microwave (B/I), Pantry, Range/Oven, Refrigerator, Smoke Detector(s), Soaking Tub, Vaulted Ceiling(s), Window Coverings, Wood Stove, Workshop, Concrete Counters, Quartz Counters
Heating Forced Air, Natural Gas
Flooring Carpet, Hardwood
Exterior
Exterior Feature Poultry Allowed, Private Yard, Airplane Access, Barn/Shop, Covenant/Restriction, Deck/Patio, Fire Pit, Garage Door Opener, Handicap Accessible, Home Owner Assoc, Horse Property, Kennel, Landscaping, Motion Lighting, Road Service Area, Senior-Age Qualified, Shed, Storage, Circle Driveway, RV Parking, SBOS Reqd-See Rmrks
Parking Features Attached, Heated
Garage Spaces 6.0
Garage Description 6.0
Roof Type Shingle,Asphalt
Topography Level
Building
Lot Description Level
Lot Size Range 5.89
Architectural Style Ranch-Traditional, Other - See Remarks
New Construction No
Construction Status Existing Structure
Schools
Elementary Schools Meadow Lakes
Middle Schools Houston
High Schools Houston
Others
Tax ID 5199B03L008
Acceptable Financing Cash, Conventional, FHA, VA Loan
Listing Terms Cash, Conventional, FHA, VA Loan
Read Less
Want to know what your home might be worth? Contact us for a FREE valuation!

Our team is ready to help you sell your home for the highest possible price ASAP

Copyright 2025 Alaska Multiple Listing Service, Inc. All rights reserved
Bought with Keller Williams Realty Alaska Group






