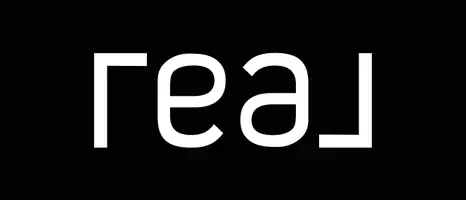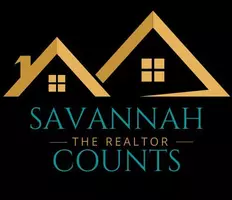$574,900
$574,900
For more information regarding the value of a property, please contact us for a free consultation.
5740 N Buttermilk CIR Wasilla, AK 99654
4 Beds
3 Baths
2,356 SqFt
Key Details
Sold Price $574,900
Property Type Single Family Home
Listing Status Sold
Purchase Type For Sale
Square Footage 2,356 sqft
Price per Sqft $244
MLS Listing ID 25-2633
Sold Date 05/01/25
Style Two-Story Tradtnl
Bedrooms 4
Full Baths 2
Half Baths 1
Construction Status Existing Structure
Originating Board Alaska Multiple Listing Service
Year Built 2017
Lot Size 0.920 Acres
Acres 0.92
Property Description
Gorgeous custom built home located at the end of a cul-de-sac, for ultimate privacy, featuring a huge master suite with fireplace & walk-in closet w/ in-floor heat in the bathroom. On the main level, the kitchen has custom cabinets and granite countertops along with engineered hard wood floors that were installed 2 years ago as well as new carpet. This home also has electric blinds! The garage is over 1,200 sq.ft. with a 45' deep 2 car garage bay. There is also an 8 x 10 shed for extra storage and a 45' paved RV pad with 50 amp & RV dump that connects directly to the septic. The yard is completely fenced and also has a covered front and back porch with southern exposure. Assumable loan at 2.5% interest rate.
Location
State AK
Area Wa - Wasilla
Zoning UNK - Unknown (re: all MSB)
Direction Head N on Trunk Rd from Parks Hwy. Take Left at round about on Bogard. Turn right on Engstrom, follow Engstrom to the end to Aspen Ridge. Take Left onto Vail, Right on Wolf Creek, Buttermilk on Right
Interior
Interior Features Air Exchanger, Ceiling Fan(s), CO Detector(s), Dishwasher, Double Ovens, Electric, Fireplace, Gas Cooktop, Gas Fireplace, Microwave (B/I), Pantry, Refrigerator, Smoke Detector(s), Washer &/Or Dryer, Washer &/Or Dryer Hookup, Water Softener, Window Coverings, Wired Data, Granite Counters
Heating Forced Air, Natural Gas
Flooring Laminate, Ceramic Tile, Carpet
Exterior
Exterior Feature Fenced Yard, Poultry Allowed, Private Yard, Cable TV, Deck/Patio, DSL/Cable Available, Garage Door Opener, Landscaping, Shed, View, Cul-de-sac, RV Parking
Parking Features Attached, Heated
Garage Spaces 4.0
Garage Description 4.0
View Mountains
Roof Type Asphalt
Topography Level
Building
Lot Description Level
Foundation None
Lot Size Range 0.92
Architectural Style Two-Story Tradtnl
New Construction No
Construction Status Existing Structure
Schools
Elementary Schools Finger Lake
Middle Schools Colony
High Schools Colony
Others
Tax ID 7462B01L009
Acceptable Financing AHFC, Assumable, Cash, Conventional, FHA, VA Loan
Listing Terms AHFC, Assumable, Cash, Conventional, FHA, VA Loan
Read Less
Want to know what your home might be worth? Contact us for a FREE valuation!

Our team is ready to help you sell your home for the highest possible price ASAP

Copyright 2025 Alaska Multiple Listing Service, Inc. All rights reserved
Bought with United Country Real Estate Alaskan Properties






